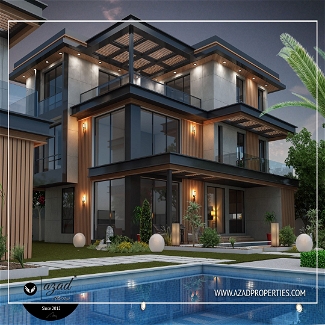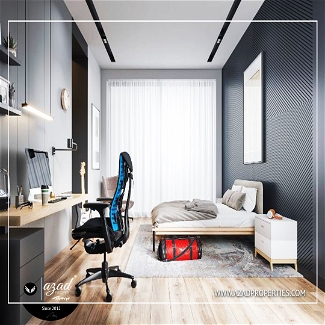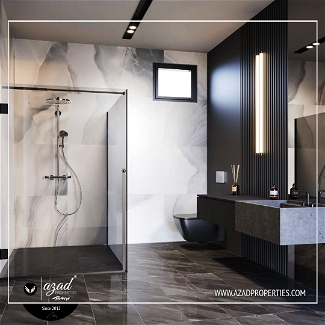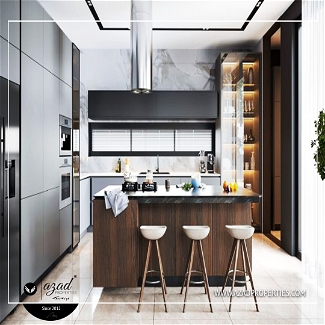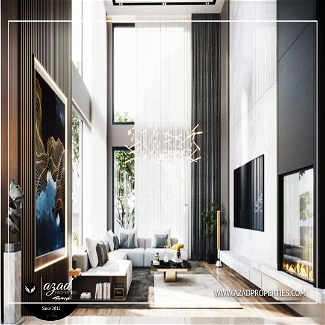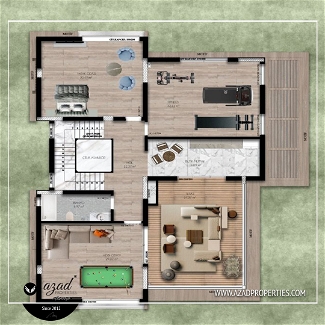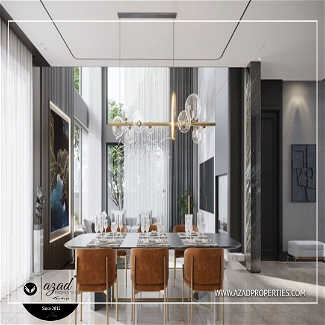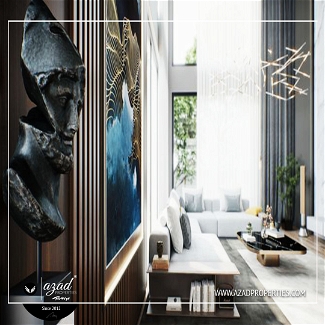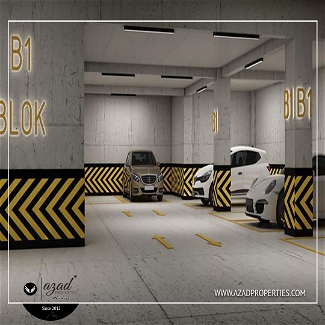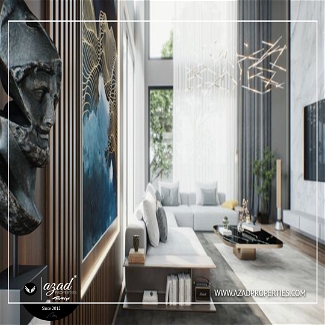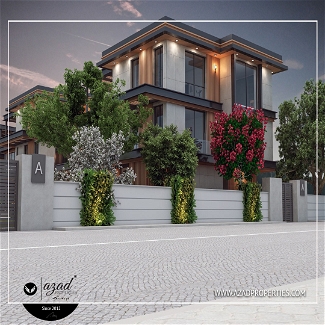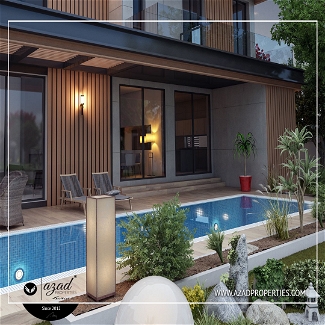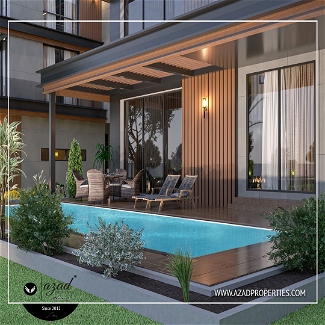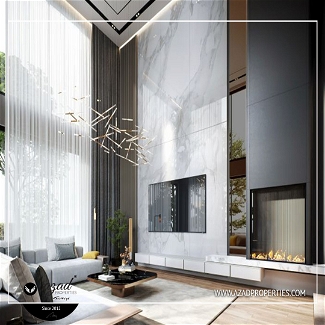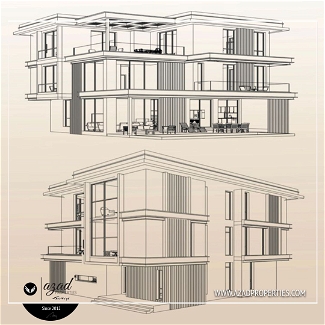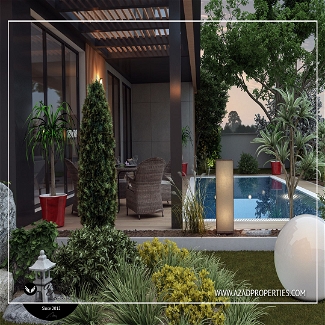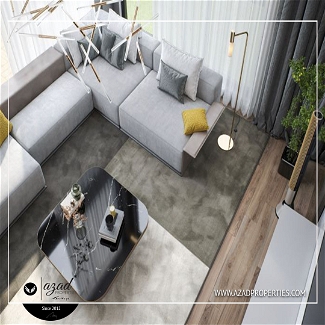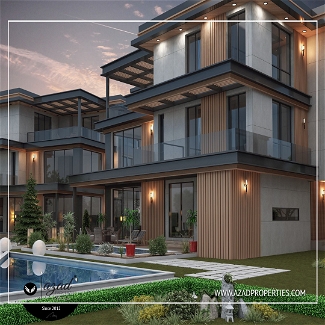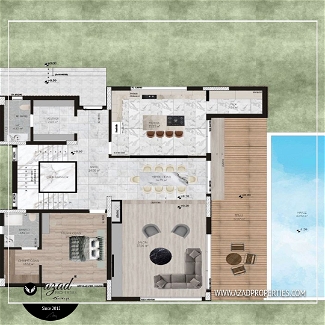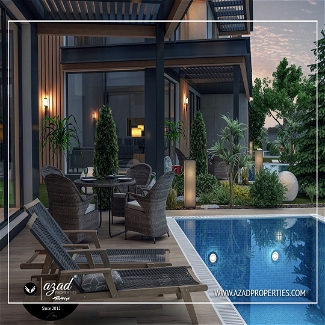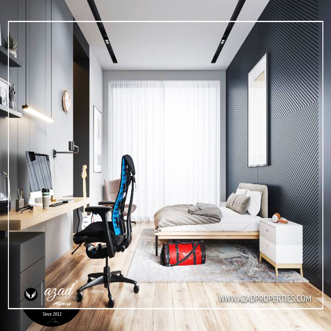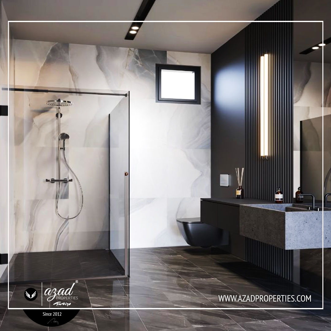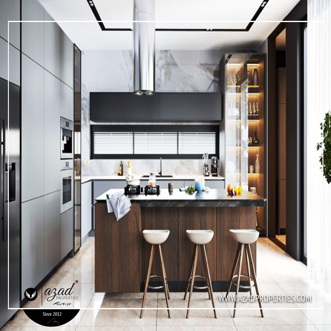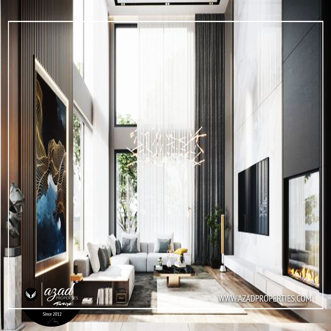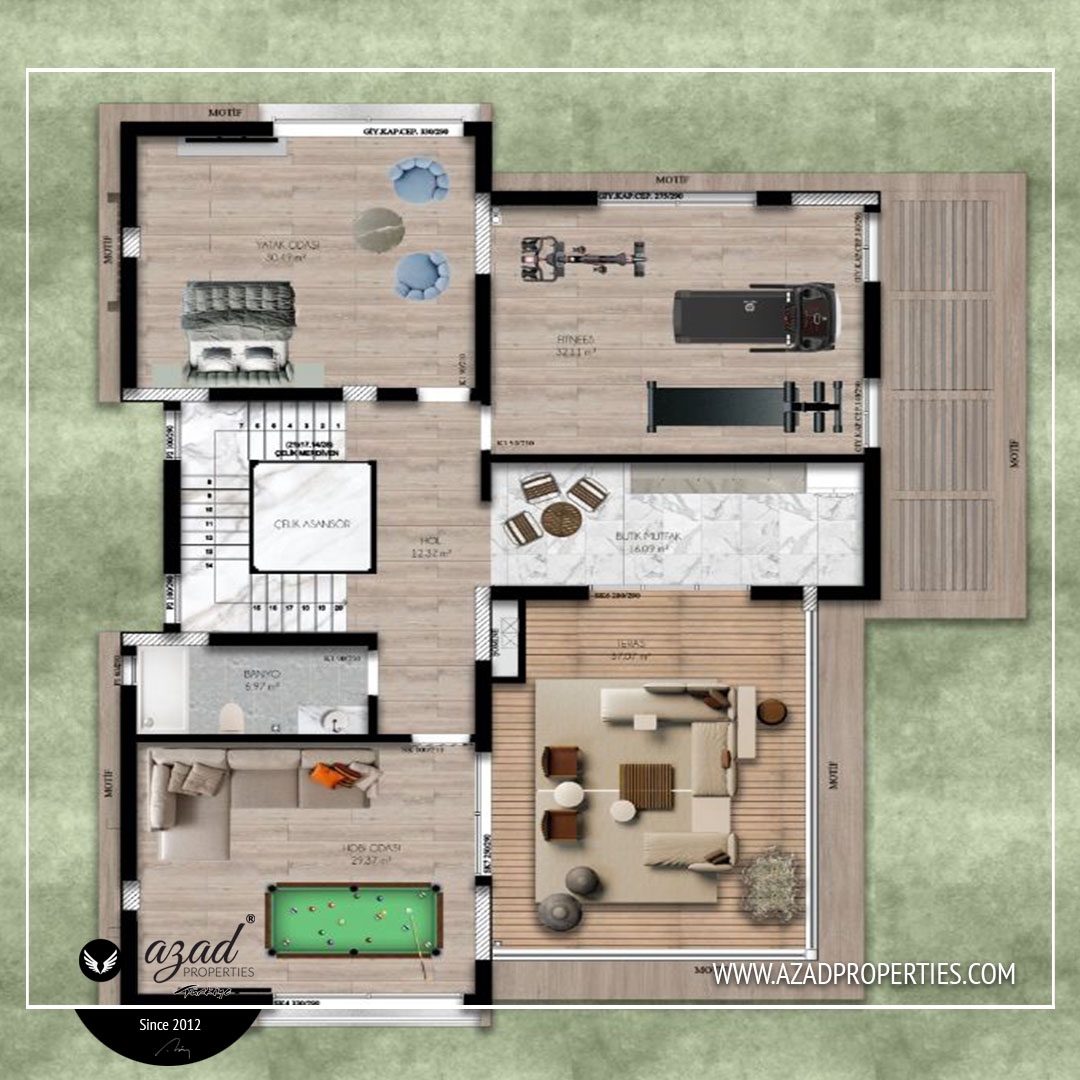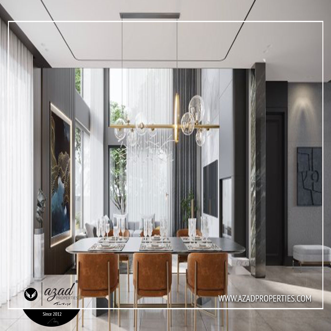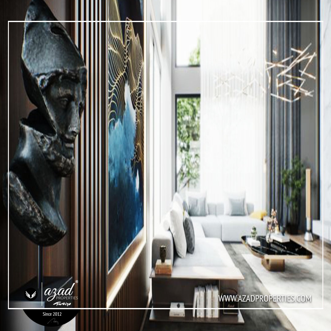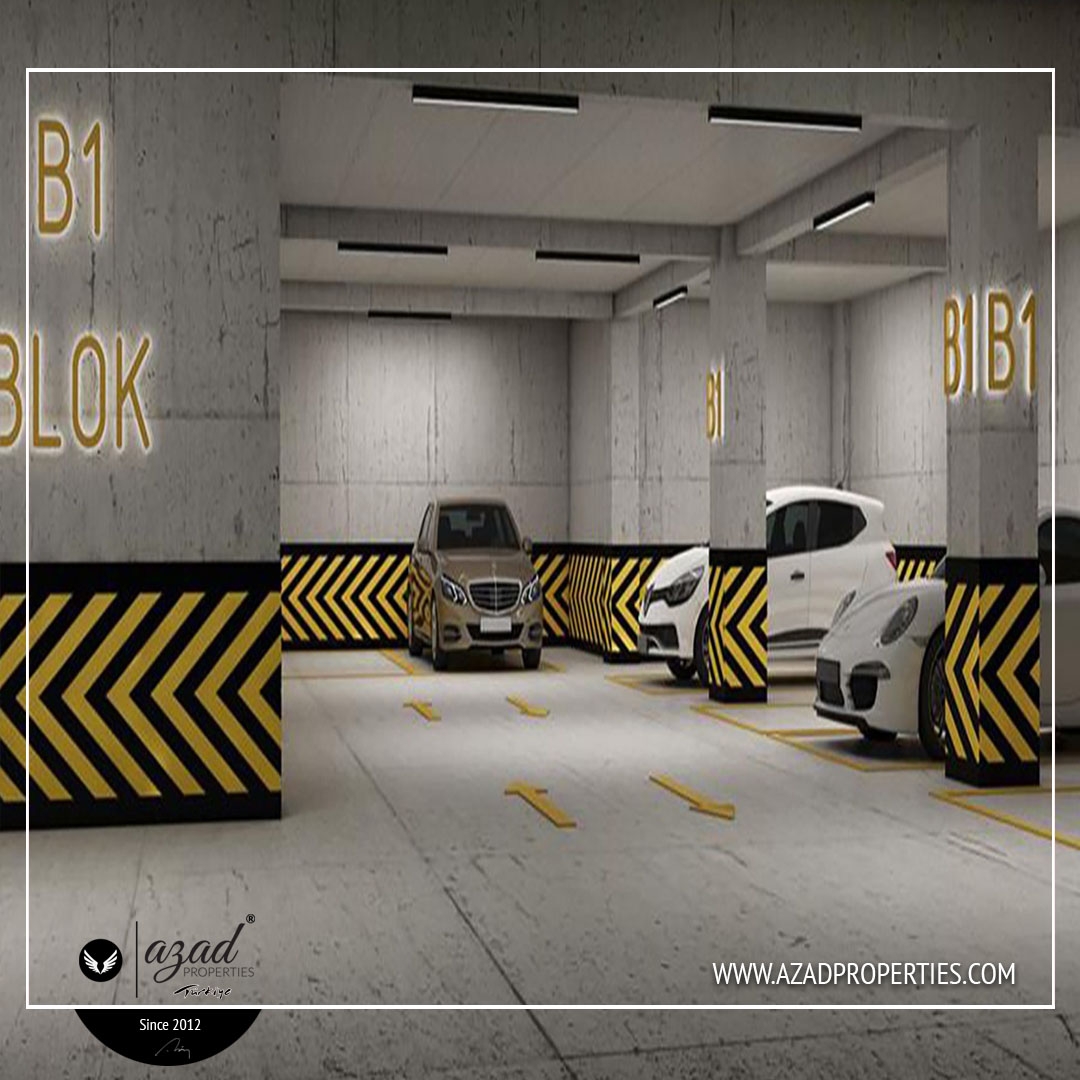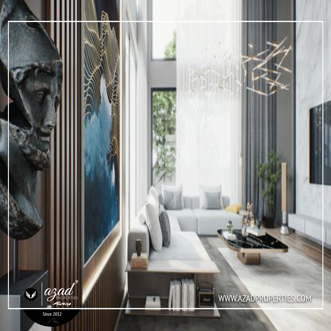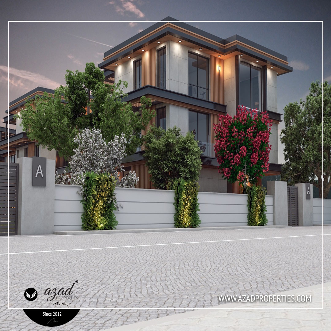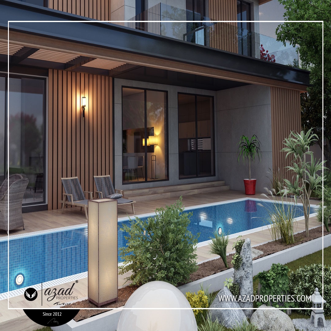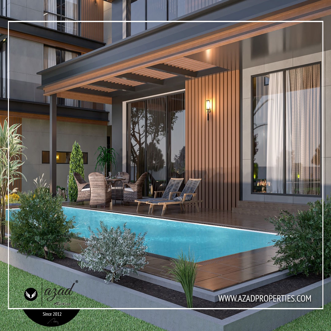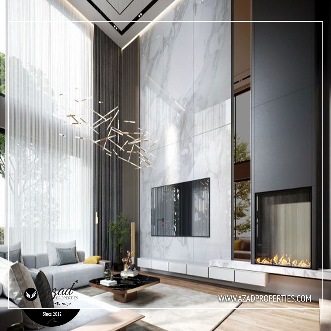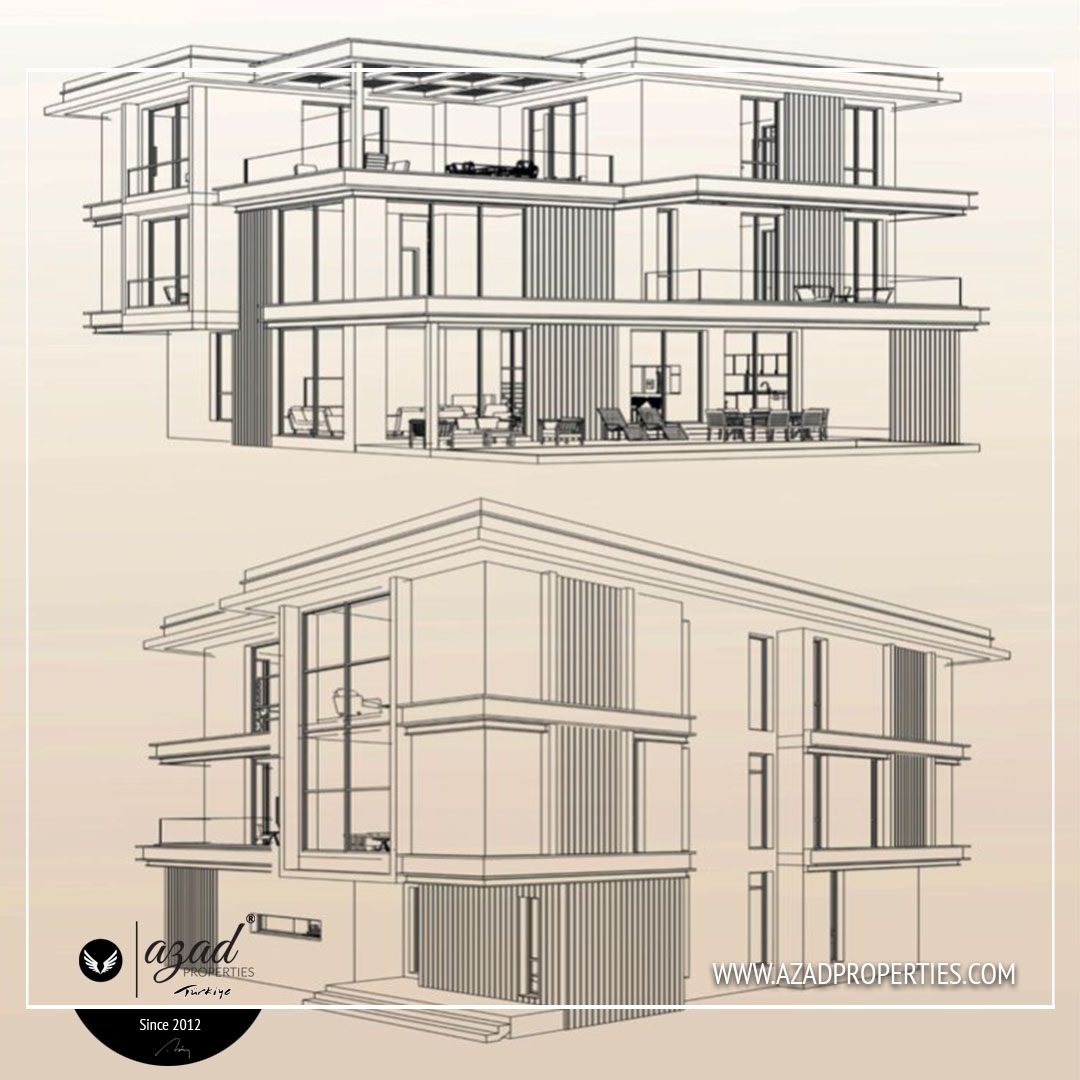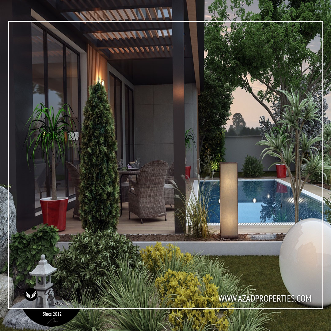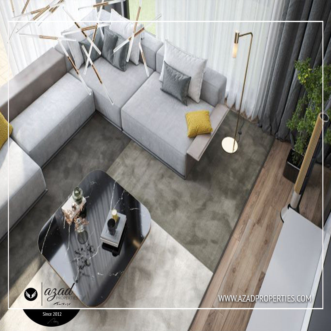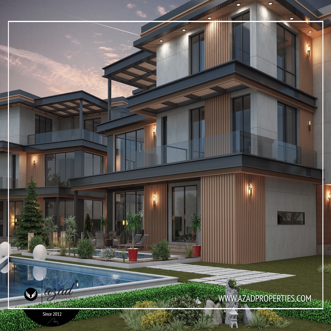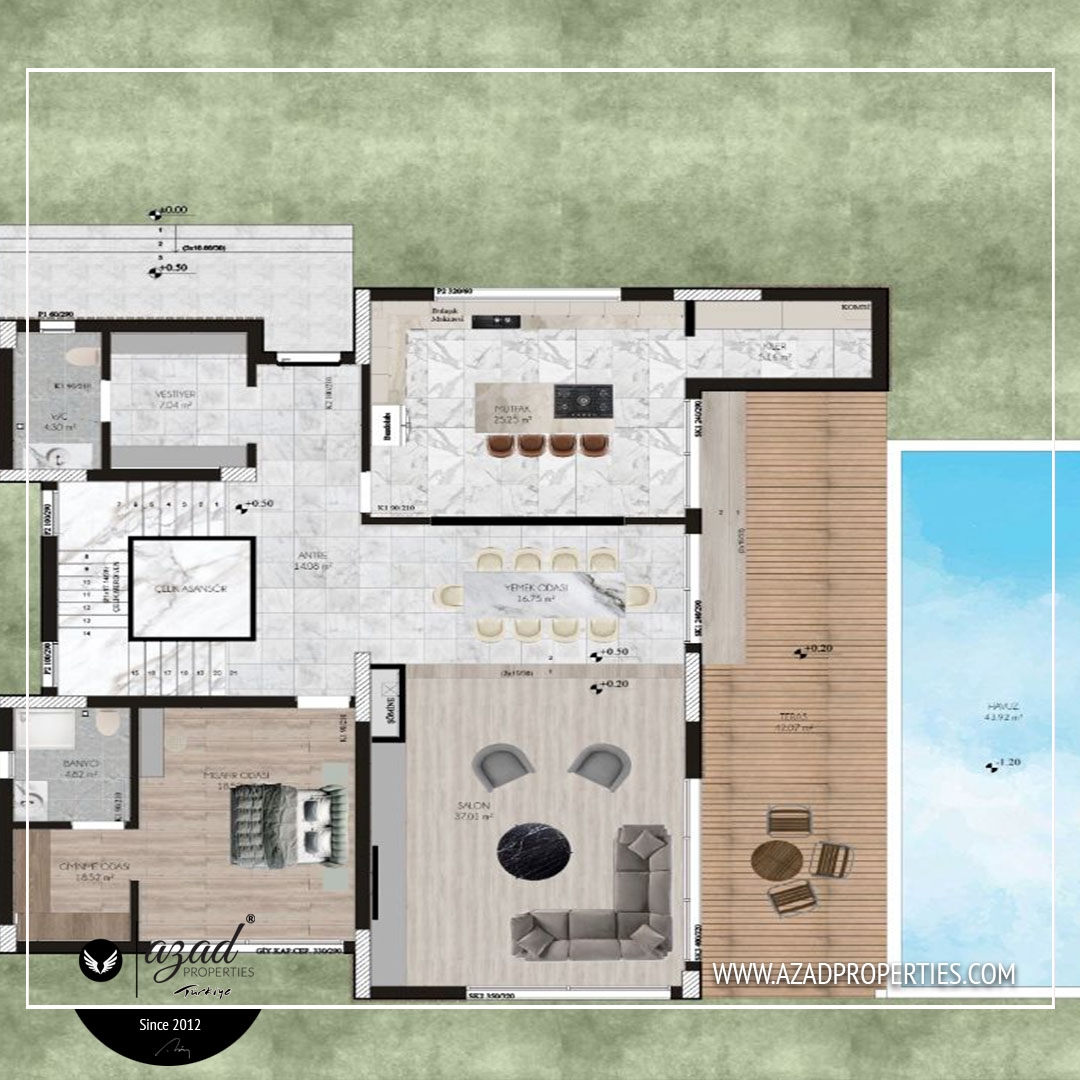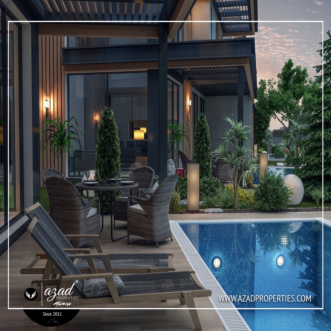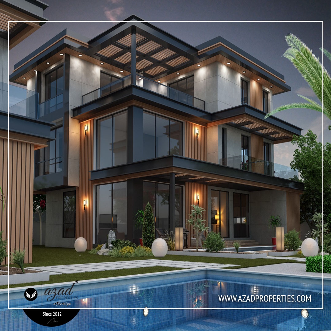Elite Triplex Villas in Antalya - APV 3437
-
Print
-
Pdf
-
Under-construction
-
1002 SQM
-
9 rooms
-
5 bathrooms
-
9 bedrooms
About this property
Turkey's largest project in its class
Eight Villas only !
In a secure gated residence community,in Antalya
Suitable for Citizenship
About the location:
Area: Antalya is a Turkish resort city with a yacht-filled Old Harbor and beaches flanked by large hotels. It's a gateway to Turkey's southern Mediterranean region, known as the Turquoise Coast for its blue waters. Remnants remain from Antalya's time as a major Roman port. These include Hadrian’s Gate, built to honor the Roman emperor’s visit in 130 A.D and 2nd-century Hidirlik Tower, with harbor views.
Project Features
Villas Number in the project : 8
Area: Antlaya
Villa m2 : 1002 m2
Swimming Pool : 43.92 m2
Room numbers : 9 rooms - 2 Kitchens - 1 Salon - 5 Bathrooms - 6 Toilets
Separate entrance door for each mansion
Fully covered parking for 4 cars for each mansion with private security entrance
In the closed parking lot; Extra room suitable for making a bunker, garage room,or hobby room
Glass Covered panoramic elevator
Central gas system
Underfloor heating system
Central cooling system
Central satellite TV system
Central Internet connection infrastructure
Smart home technology
Fire extinguishing system
Granite and marble details
Mansion Details :
Each mansion has its own private garden ,pool and separate indoor parking.
Ground floor Plan
Master kitchen with extra pantry, island counter, service to the dining area and exit to the terrace
Dining area completely overlooking the main kitchen, entrance hall, living room and terrace
30cm steps down from the entrance area, gallery space, 8.30m ceiling height, glass clad on both sides, fireplace, wooden and granite wall details
1st Class Hall with laminate floor
Guest room in suite size, with exit to the garden, own dressing room, bathroom and toilet
Shared WC and cloakroom area
First floor Plan
Garden, Swimming pool, 15.50 m² balcony with general area view,
Dressing room, bathroom 7.65 m² and King Suit size Master Bedroom
Two children's rooms with their own dressing room, bathroom and WC each
Washing, drying and ironing room 6.97m²
Second floor Plan
Two-sided open, specially ventilated Fitness Hall
Hobby terrace with BBQ area, sitting and dining unit, view of common use area
Fully equipped summer kitchen with doors opening to the terrace
Specially insulated hobby room with terrace exit, suitable for private party area, cinema or music room
Extra room reserved for general use
Shared bathroom wc
Delivery Date : 04/2023
50% Down payment - 50% when delivered
Starting Price : 2,300,000 $
